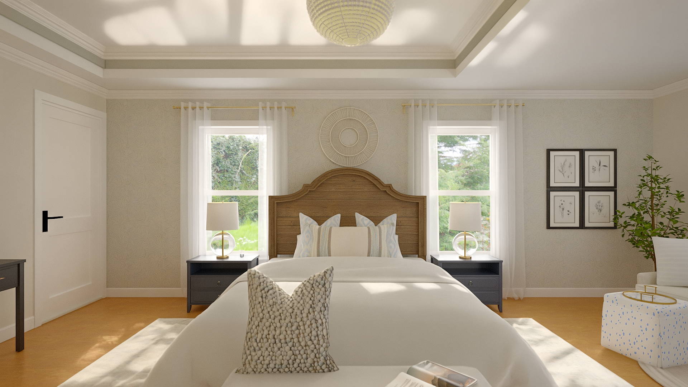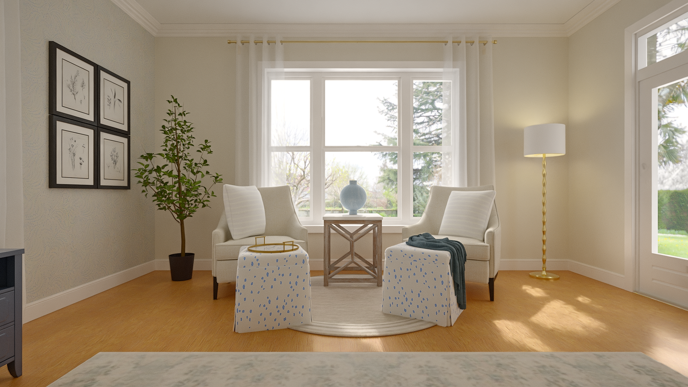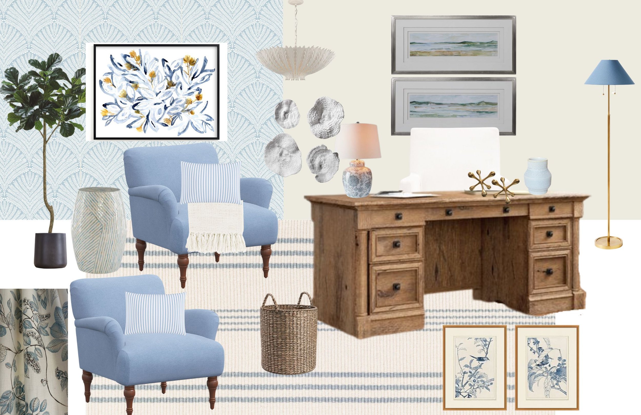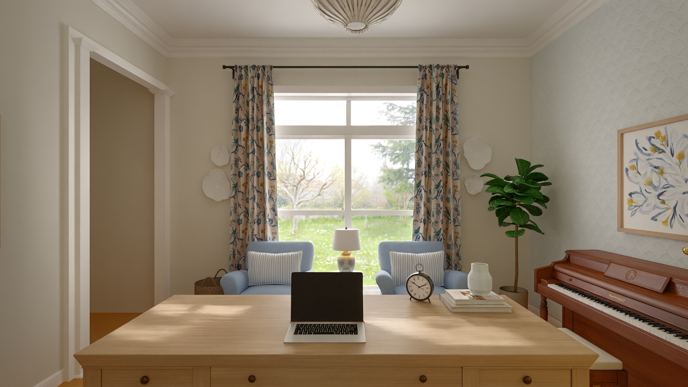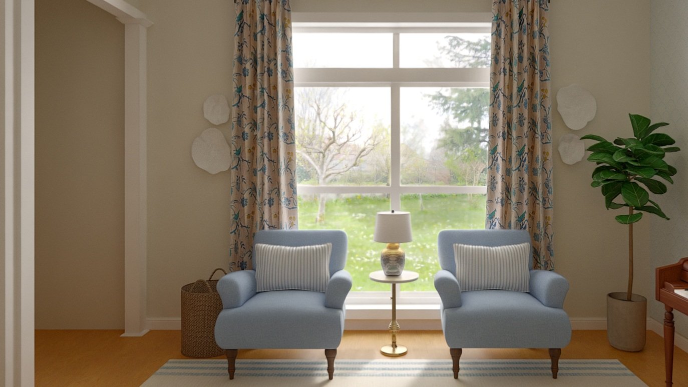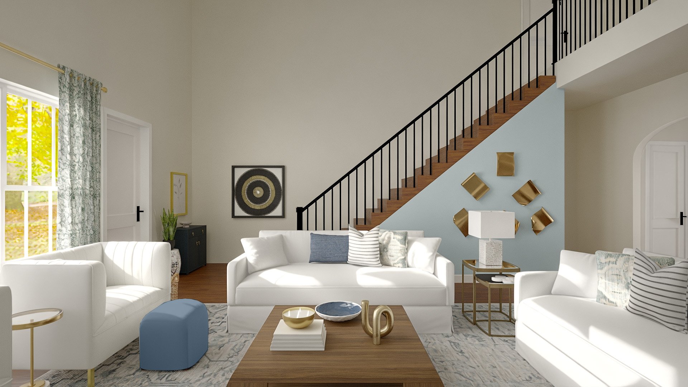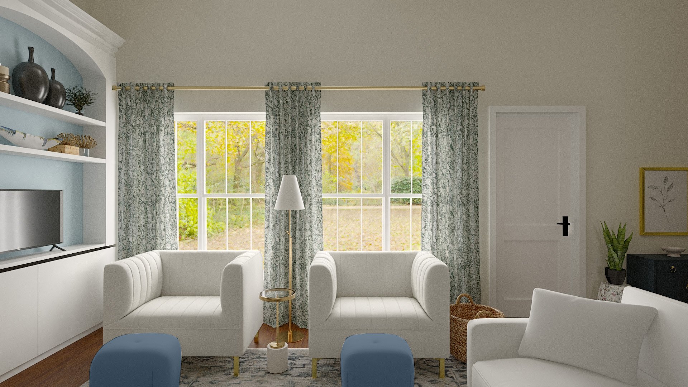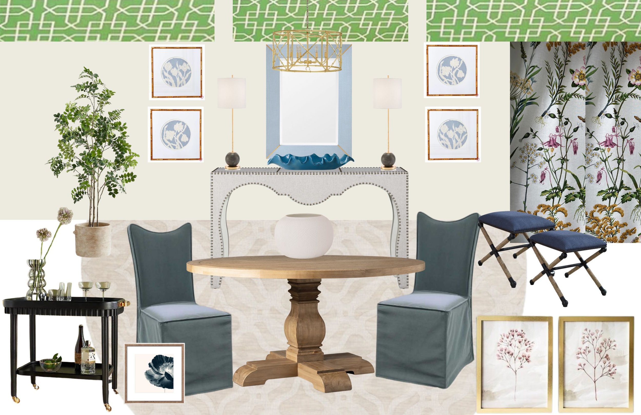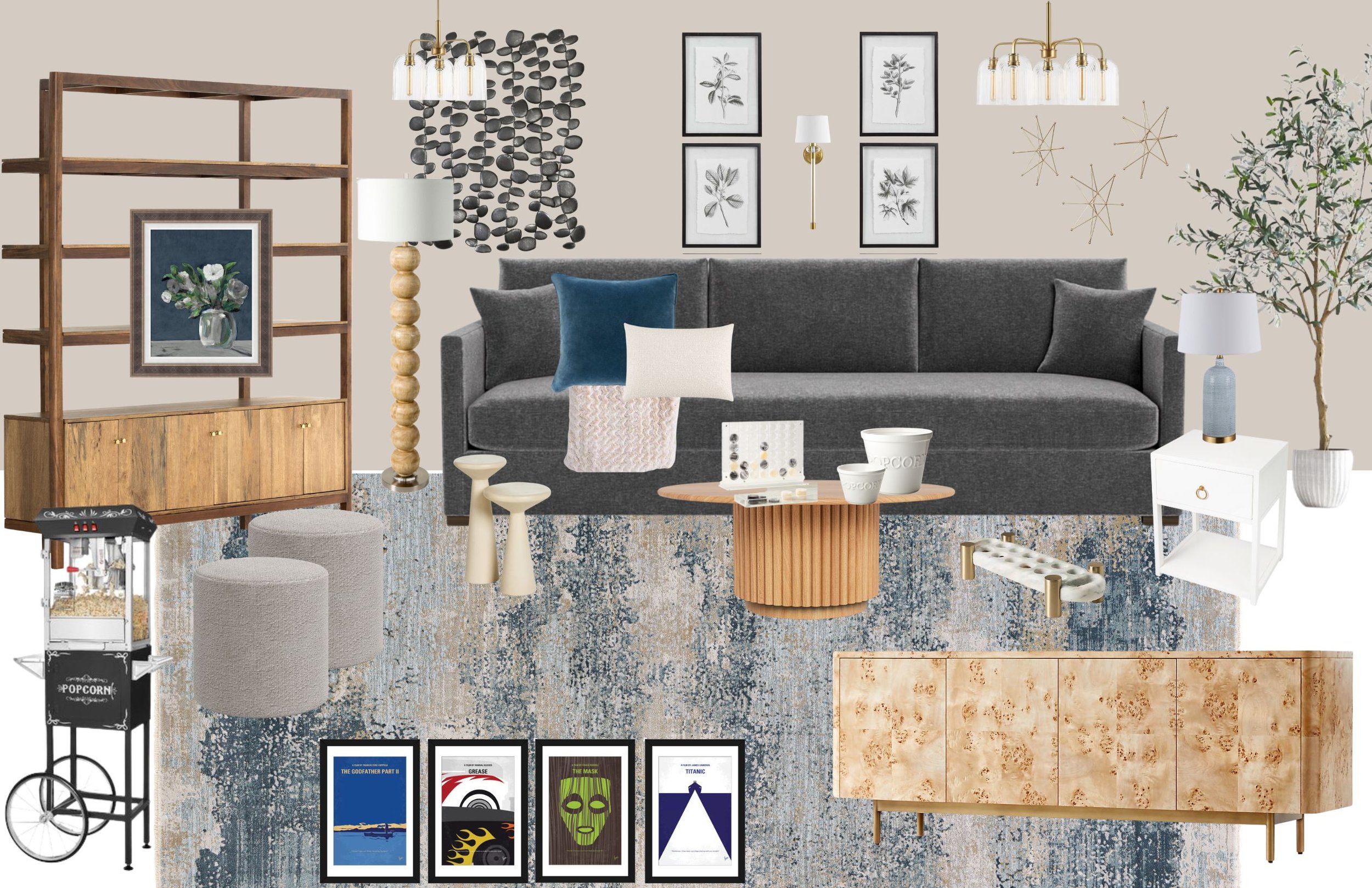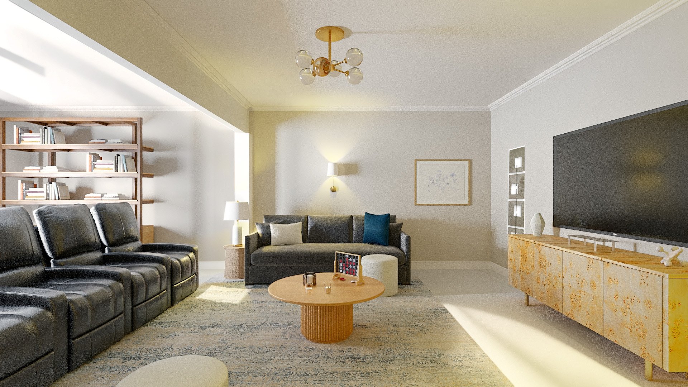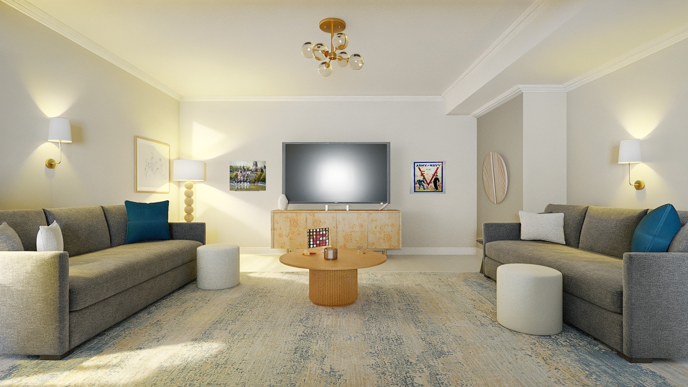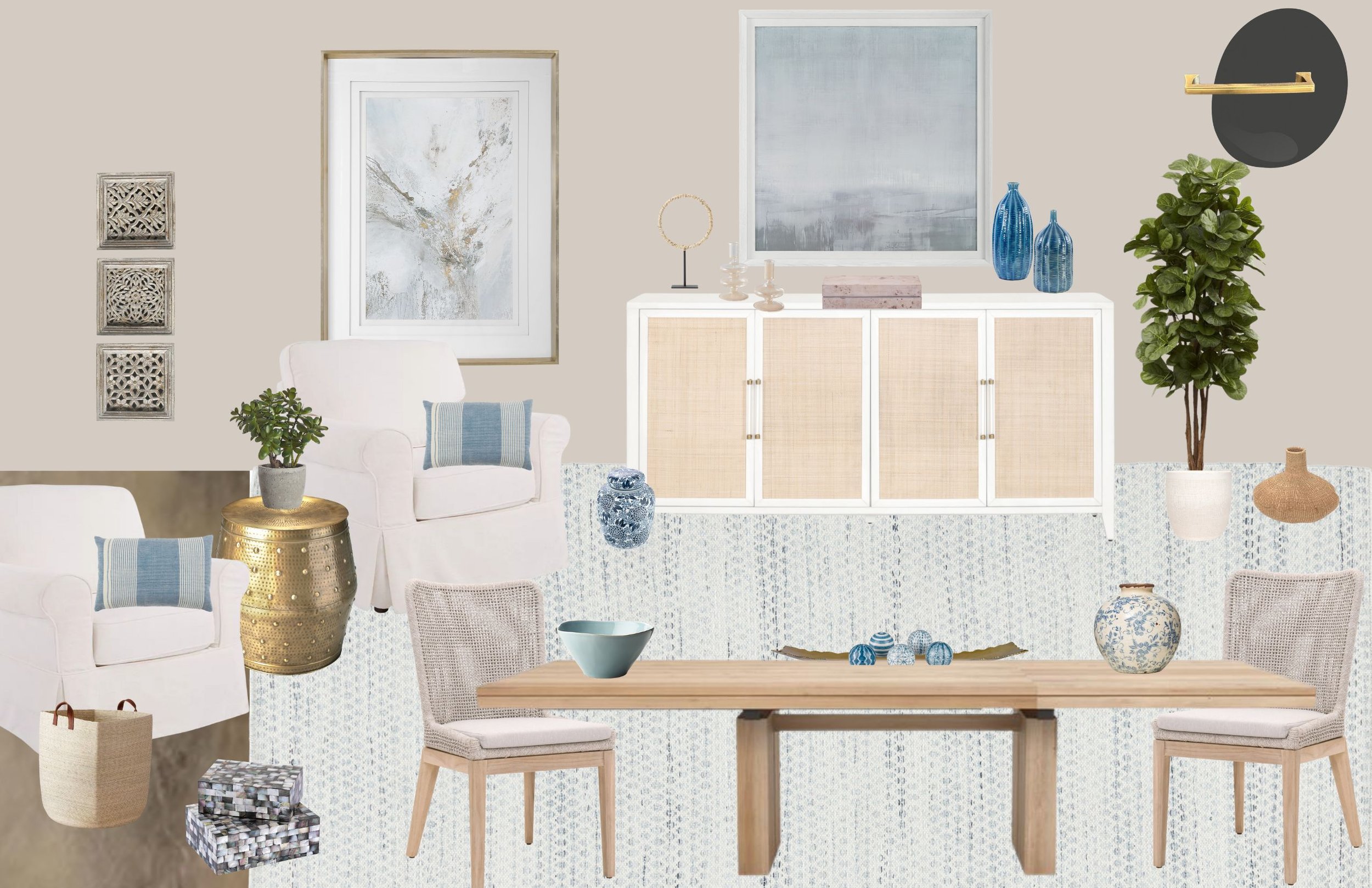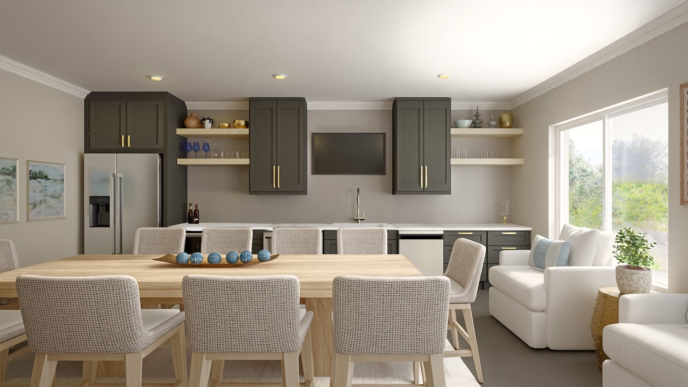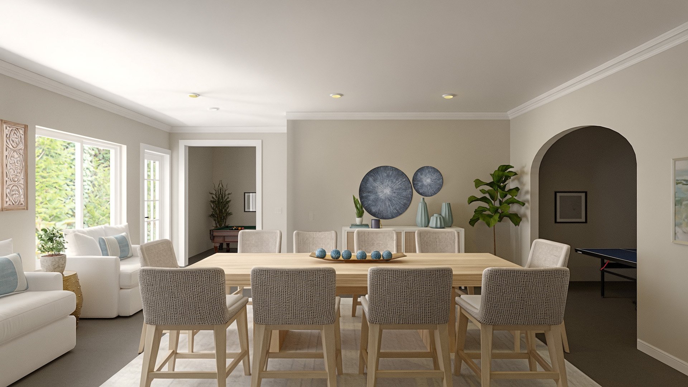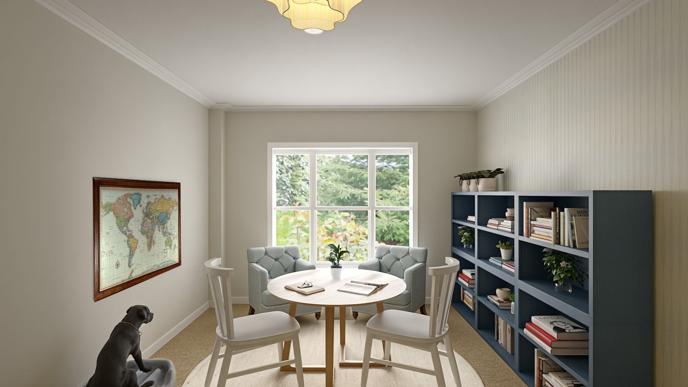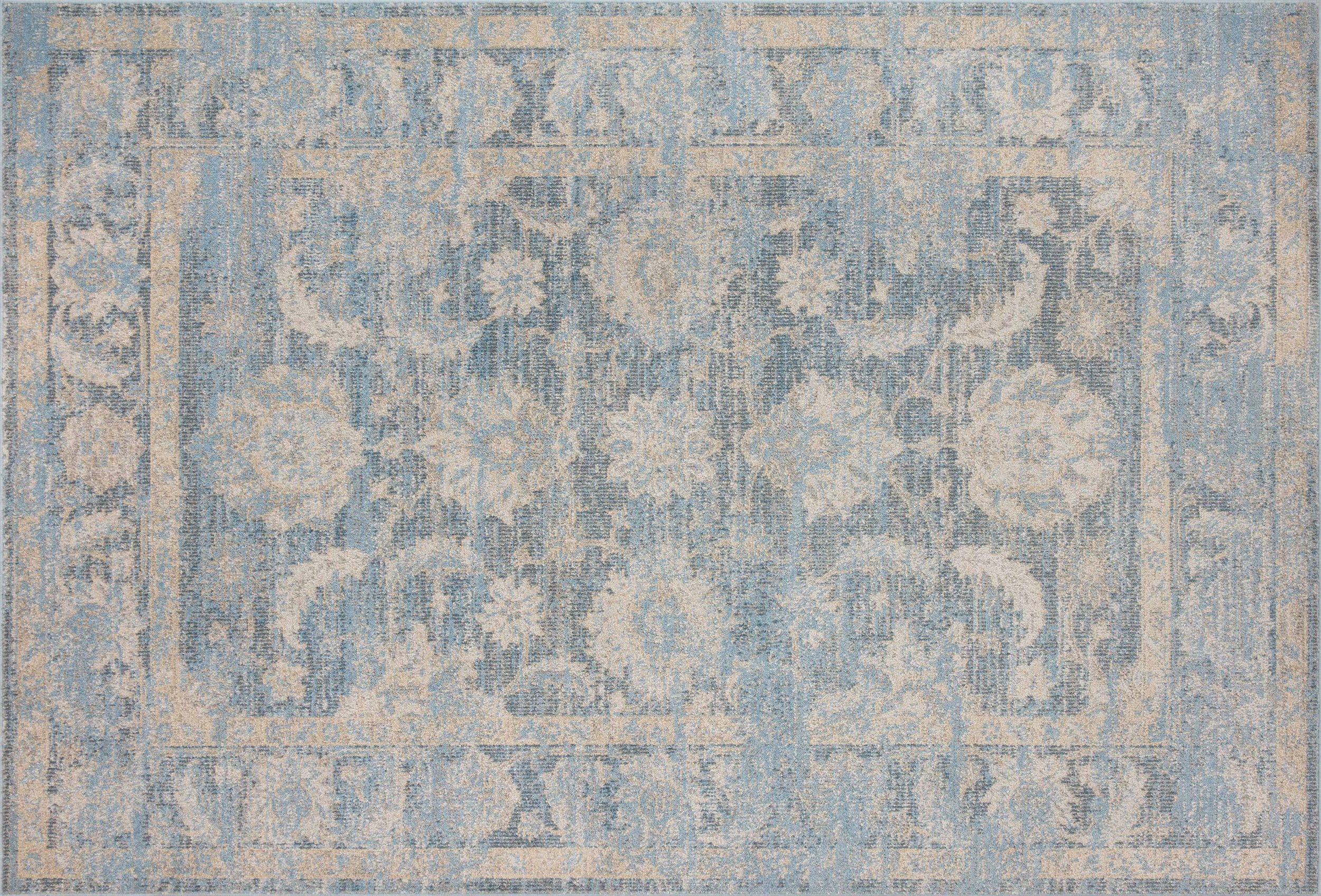
Georgia
Virtual Design
This virtual design project was completed for a client’s home office, great room, dining room, primary bedroom and full basement remodel including a rec room, homeschool room and indoor/outdoor dining and kitchen. Our approach included detailed space planning, creative design concepts, and carefully curated finish materials, furniture and decor selections to enhance functionality and aesthetics. We provided all necessary shoppable links, allowing the client to effortlessly bring the design to life in their home. This project demonstrates how virtual design can transform personal spaces into stylish, organized, and inviting environments tailored to the client's lifestyle.


